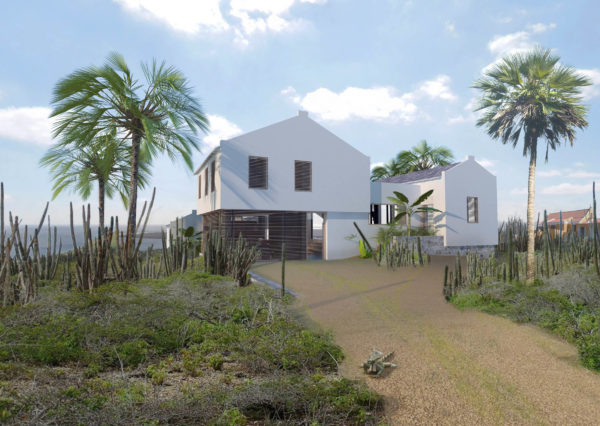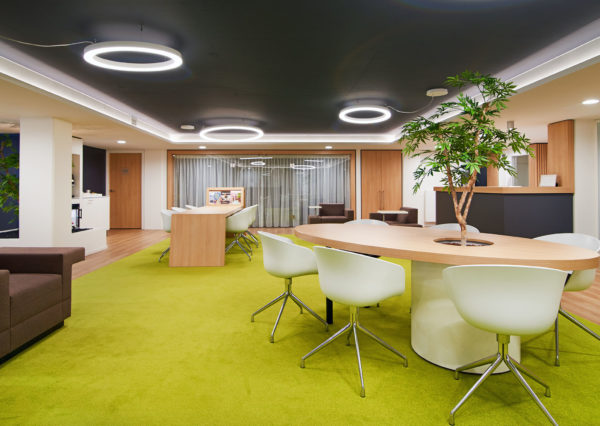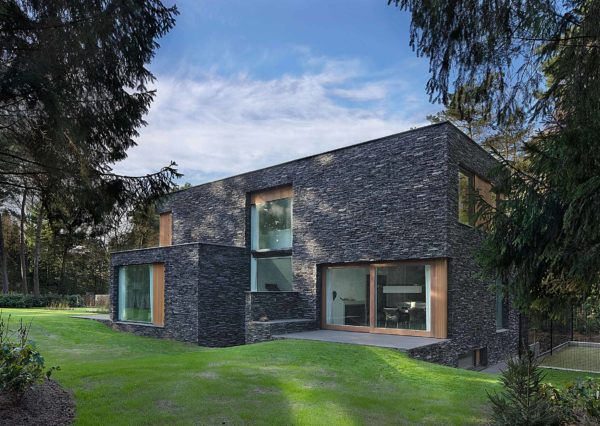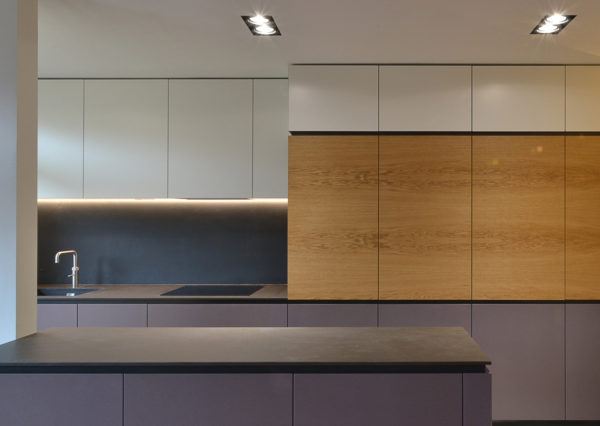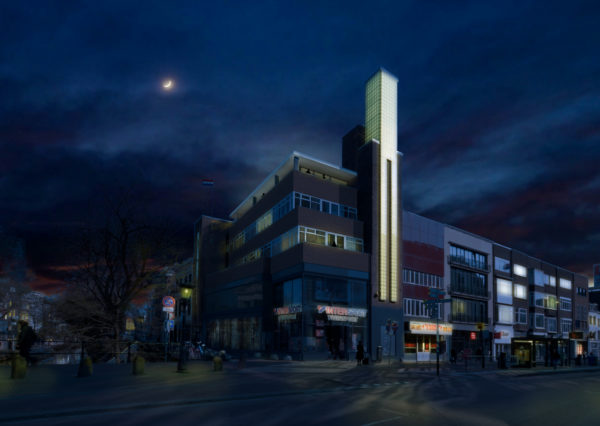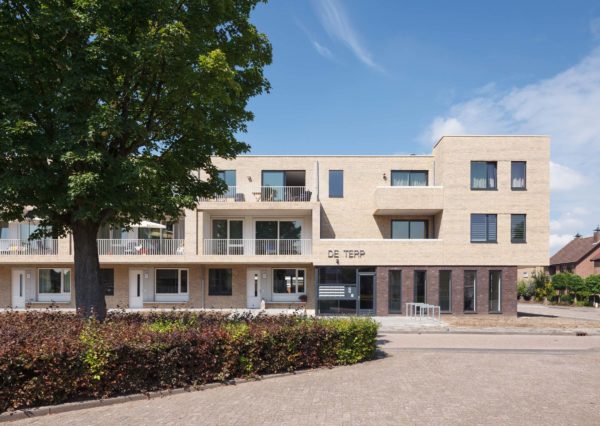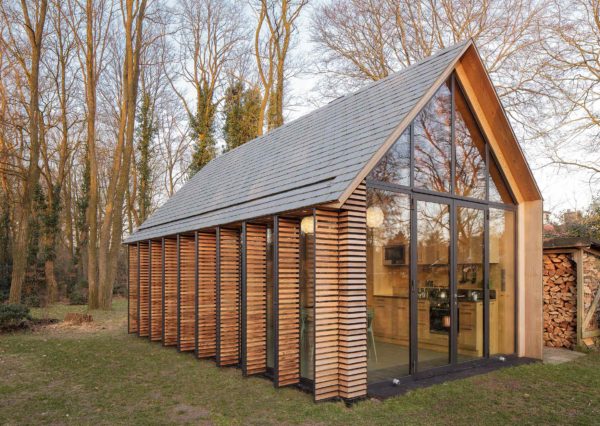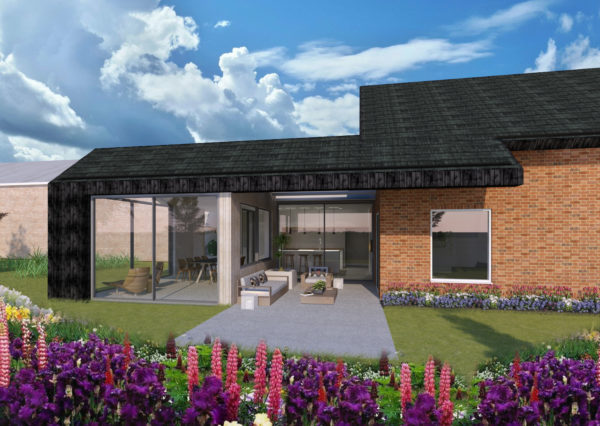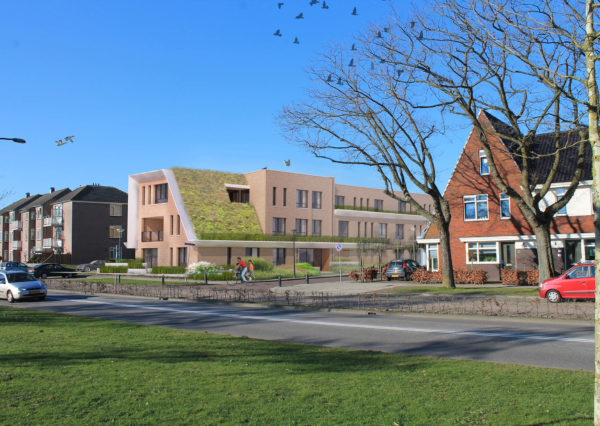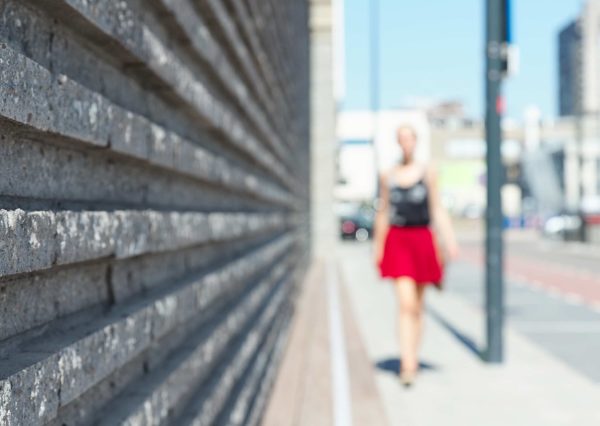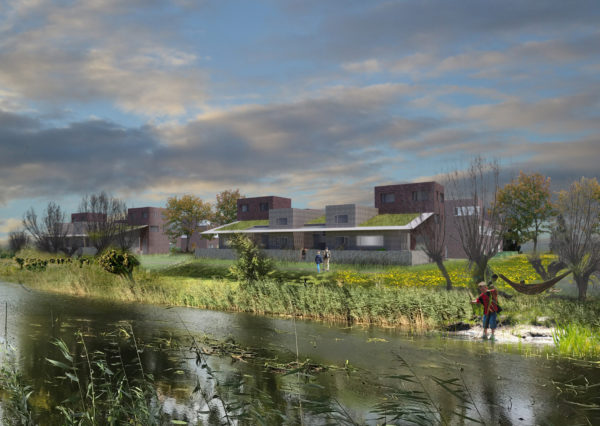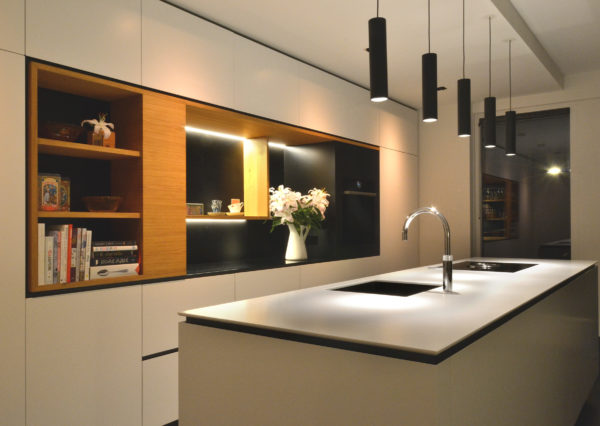landhuis villa Bonaire
PROGRAMMA: Modern landhuis villa voor de familie
LOCATIE: Sabadeco Bonaire (Caribisch gebied)
GROOTTE: ci 350m2
OPDRACHTGEVER: particulier
PERIODE: eind 2020-heden
BEELDEN: Steven Nobel Architect
NL:
In de laatste uitbreidingswijk Sabadeco Crown West op Bonaire is deze moderne landhuis villa ontworpen voor een gezin. Een belangrijks inspiratie is het landhuis Karpata geweest. Dat landhuis kenmerkt zich door een zorgvuldig geplaatst ensemble dat een binnenplaats omsluit.
De villa maakt maximaal gebruik van het uitzicht en de altijd aanwezige wind op het eiland.
In tegenstelling tot de Villa Sabadeco #1 is dit kavel meer West georienteerd. Dat betekend dat vanaf de berg er een waanzinnige zonsondergang is, met allen nog de ongerepte kunuku tussen deze woning en de zee aan de horizon.
Ook hier is geprobeerd om de woning echt in het zijn bestaande omgeving neer te zetten. Dit hebben we bereikt door zo min mogelijk bestaand groen weg te halen.
ENG:
This family home has been designed in the latest expansion area of Sabadeco Crown West on Bonaire. An important inspiration has been the country house Karpata. This country house is characterized by a carefully placed ensemble that encloses an inner courtyard.
The villa makes maximum use of the view and the ever-present wind on the island. In contrast to Villa Sabadeco # 1, this plot is more West oriented. That means that from the mountain there is an amazing sunset, with all the pristine kunuku between this house and the sea on the horizon.
Here, too, an attempt has been made to really place the house in its existing environment. We have achieved this by removing as little existing greenery as possible.
.
aankomst / approach
NL:
De straat ligt een stuk hoger dan het kavel zelf. Dat betekend dat je ook vanaf de straat een uitzicht richting de zee kunt hebben. Dit uitzicht willen we dan ook niet direct blokkeren met een afscheiding van het erf op de erfgrens. Deze mag volgens de regels 1,5 meter zijn. Het vermoeden is er dat dat veelal bij de andere kavels zal gebeuren waardoor je als bezoeker tussen gesloten muren van 1,5 hoogte zal rijden. Wat een verademing moet het zijn als die hier even niet is…
De bebouwing zelf en de muur van de binnenplaats zijn de afscheiding die ervoor zorgen dat de ezels niet je gecultiveerde gedeelte op kunnen komen.
De woning lijkt hierdoor echt midden in de oorspronkelijke natuur te staan. De zogeheten “Kunuku” in het Papiamentu.
ENG:
The street is much higher than the lot itself. This means that you can also have a view of the sea from the street. We do not want to immediately block this view with a partition from the yard on the property boundary. According to the rules, this may be 1.5 meters. It is suspected that this will often happen at the other lots, so that as a visitor you will drive between closed walls of 1.5 heights. What a relief it must be when it is not here for a while …
The buildings themselves and the wall of the courtyard are the separation that prevent the donkeys from entering your cultivated area.
As a result, the house really seems to be in the middle of the original nature. The so-called “Kunuku” in Papiamentu.
Entree / entrance
NL:
De voordeur bevindt zich naast de traditioneel gemetselde muur. Deze muur begeleid je naar de overdekte buitenruimte grenzend aan het zwembad. Bij het omhoog lopen van de trap parallel aan de muur opent het uitzicht richting de ongerepte Kunuku zich.
De windrichting is Oost en dat zou betekenen dat je eigen huis de wind zou blokkeren als je op de uitzichtzijde zou zitten. Hiervoor is de binnenplaats gemaakt zodat de wind hier vanuit het oosten begeleid wordt naar deze overdekte ruimte zodat je altijd van de Cool Breeze kunt genieten.
ENG:
The front door is located next to the traditional brick wall. This wall guides you to the covered outdoor area adjacent to the pool. Walking up the stairs parallel to the wall, the view towards the pristine Kunuku opens up.
The wind direction is East and that would mean that your own house would block the wind if you sat on the view side (west). The courtyard has been made for this so that the wind from the east is guided to this covered space so that you can always enjoy the Cool Breeze.









